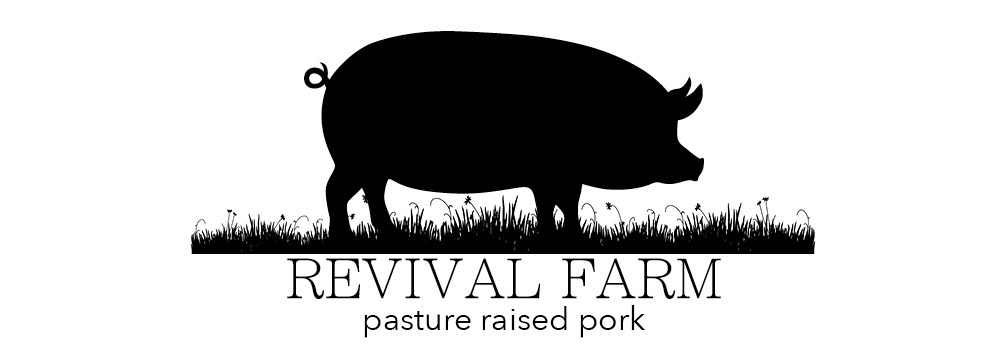Finalizing the floor plan
Our little farm house has so much potential! So much so that deciding on the final floor plan was almost overwhelming with all the different options we had. Do we put the master on the first floor or over the kitchen in the attic? Do we keep the fireplaces and chimneys? Do we make it a 2 bedroom rather than a 3 bedroom? Do we get rid of the second secret staircase and relocate the basement access? Do we raise the roof? What about dormers and sheds and additions, oh my?!
As soon as we knew we were going to move forward with the rehab project we brought in a house designer to help us with all these decisions. She walked the house with us and asked for our wish list. Then the first step was to get an "as is" drawing of the house done.
Seeing the floor plan on paper made it so much easier to play around with all the possibilities we were tossing around. We had several conversations with our designer and about four or five floor plan revisions which we shared with our contractor and after factoring in our budget and our priorities we came up with our working set of plans.
The big changes that we decided on were to add a garage, raise part of the roof to make the old attic space livable, to clean up some of the exterior walls and to add/relocate the bathrooms and laundry room. With these large changes nailed down we have our starting guide for demolition and construction. I am positive that once we start doing the demolition and seeing what is really behind all the walls we will tweak these plans as needed, but for now this is what we expect our farmhouse to look like when it is complete.






